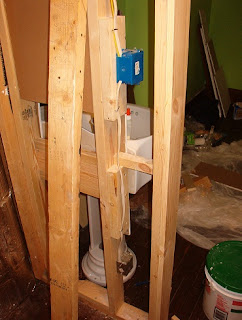Before
the missing latch meant the door didn't stay closed
The original intent on buying the house was to turn this room into a closet and bathroom, to create a nice master suite. However, on learning shortly after moving in that a baby was on the way, plans changed a little! We decided to still use the back part of the room for a closet, but to turn the front into a nursery. We did add a sink - it's not a full bathroom, but has been a real blessing!
This was another really big project. It was a nice sunny room, but the paneling was in bad shape -- sagging and mildewed, a lot of it was pulling away from the walls. So it all had to go. Which exposed crumbling dry wall with huge holes and layer after layer of old wallpaper. In the interest of saving time and money, we decided to simply patch the holes and do a textured plaster finish over the old drywall, wallpaper and all, instead of replacing it all. We also redid the floors along with the ones in the bedroom next door.
Next part of the project involved framing in the new wall (those amazing men added some built-in cabinets for me) and the duct work, and plumbing in the sink. Now there was a big job!
The new plaster coat really made a big difference, and the completed baseboards, window and door trim, and crown molding finished things off nicely.
Here's what we have now, with 2 little girls in there. It's a bit small, but we make it work.
My grandfather gave us several antique switch plates to use on the new light switches.
We found an another old door at a salvage place that matched the others in the house very well, and used it for the new closet.
We searched and searched to find a latch that would fit on the 1/2" thick solid wood door and finally found one - just before the baby came!
And that's the Ailidh Daisy house!
"home to my nest"




















No comments:
Post a Comment